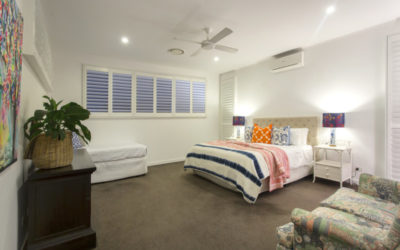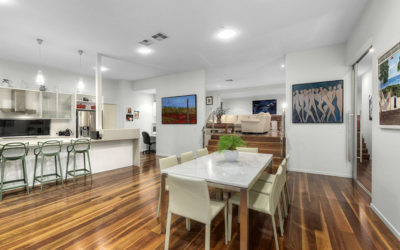Our Services
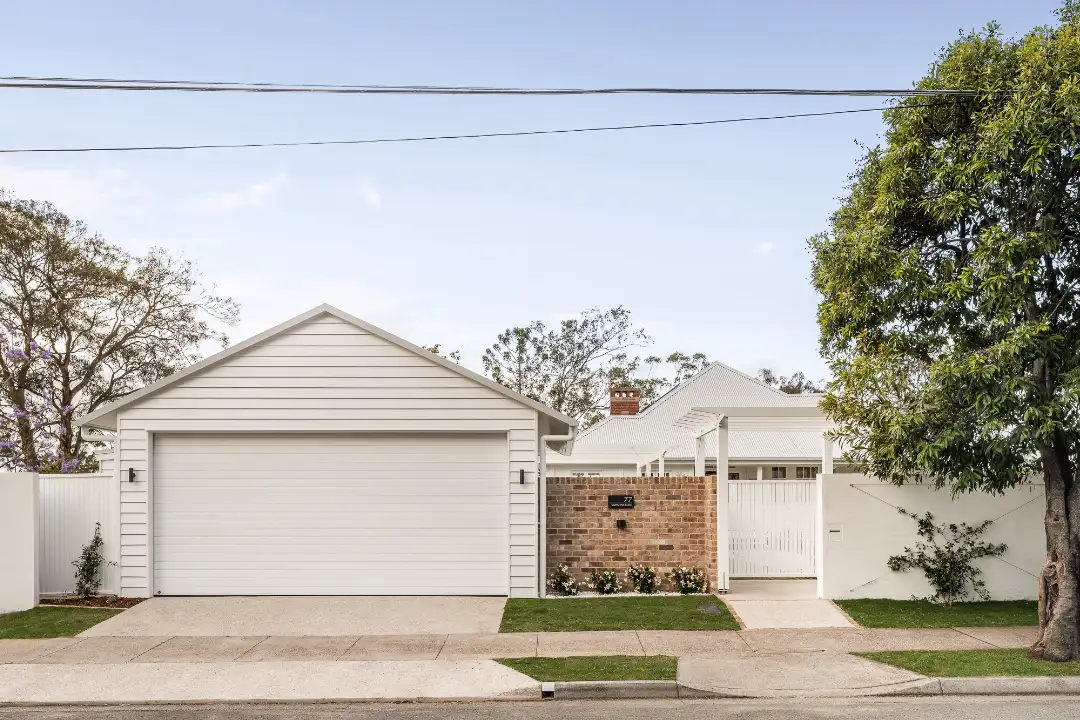
Architectural Services
Over the decades that we have been working in this field, we have created hundreds of unique designs for a wide range of design styles and types. There are not many situations that we haven’t experienced, so we can accommodate for small lots, steeply sloping sites, flood-effected sites, traditional homes and sites subject to Town Planning controls. No matter how simple or complex you think your project may be, we know from experience that there is a design that can address your requirements and we can assist in the feasibility stage of the project to help you decide whether your budget will be enough or if you need to adjust your expectations or stage your project.
-
 RESIDENTIAL
RESIDENTIAL
-
 COMMERCIAL
COMMERCIAL
-
 SUBDIVISION COORDINATION
SUBDIVISION COORDINATION
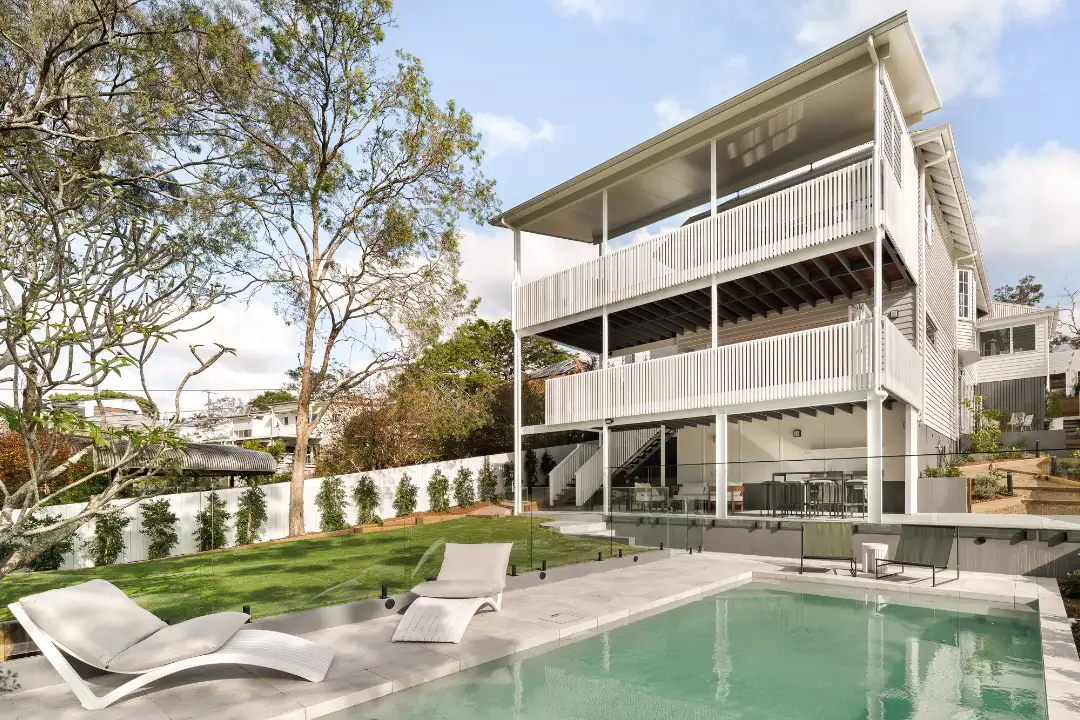
Residential Architects – Medium Density Residential Projects
As one of the the experienced residential architects in Brisbane, our experience with designing and documenting a range of different medium density residential projects from small scale Unit and Townhouse projects to our largest project which comprised over 100 single...
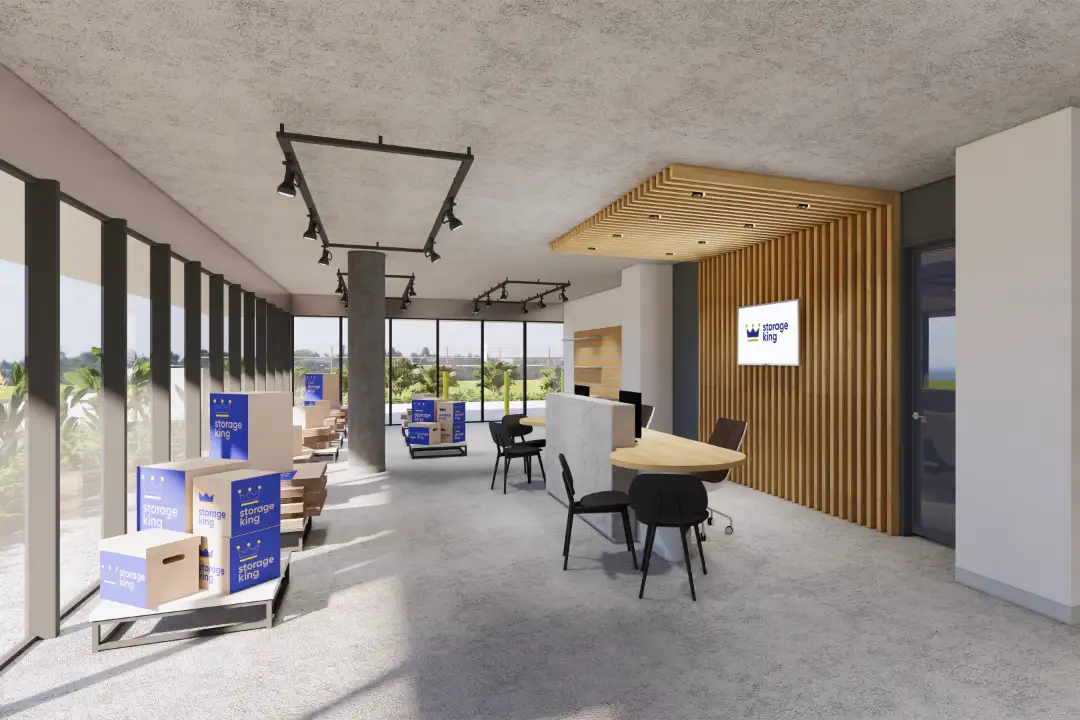
Commercial Projects
Our background includes a wide range of commercial building types including: Childcare Centers and Kindergartens Schools Neighbourhood Shopping Centres Warehouses Multi-Deck Car-parks Office Buildings This level of experience means that there aren't many situations...
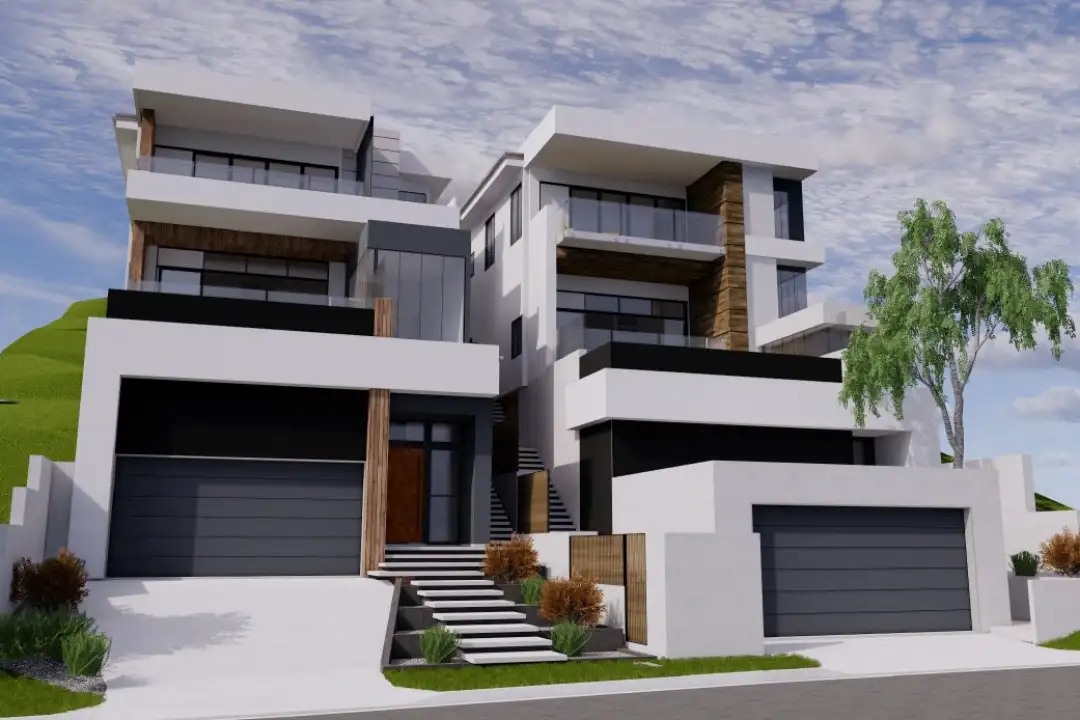
Subdivision Coordination Services (by Focus Projects)
The services offered by Focus Projects include but aren't limited to the following: Site Subdivision Coordination of the process including all relevant approvals. Site Investigation and Project Feasibility Reports. Code Compliance Reports with particular reference to...
MULTI-AWARD WINNING ARCHITECT
Wooloowin Renovation
This attractive low-set traditional Queenslander house was retained at the front of the large suburban site with a new 2 storey extension built to the rear to take advantage of the northerly aspect to the rear yard. The new part of the house is quite modern but...
Clayfield House
This luxury house is located in an area with many traditional style houses and the local Town Planning Code required a design that worked in with this context by incorporating a steeply pitched roof. We developed this design which has a very low pitched roof but was...
Thomas Street House
This ‘tin and timber’ workers cottage was extended at the rear and fully renovated internally resulting in a significant increase in value and a great sale price on completion of the project.
Our Process

1. Concepts
Explore visionary concepts tailored to your aspirations, shaping the foundation of innovative, holistic, and purposeful architectural design.

2. Budget
Crafting within your budgetary constraints, we meticulously plan and execute architectural visions, ensuring financial feasibility without compromising excellence.

3. Sketch Planning
Embark on the journey of transforming ideas into tangible sketches, navigating the initial stages of design with precision and creativity.

4. Feedback
Your insights matter. Engage in a collaborative process, providing feedback that refines and elevates your architectural vision to excellence.

5. Finalise & Handover
Experience the seamless transition from blueprint to reality. Our meticulous approach ensures a flawless handover of your dream space.
Our Testimonials












