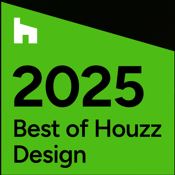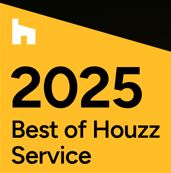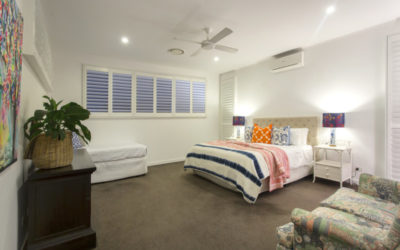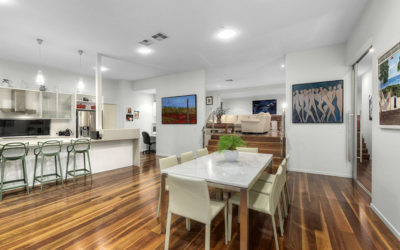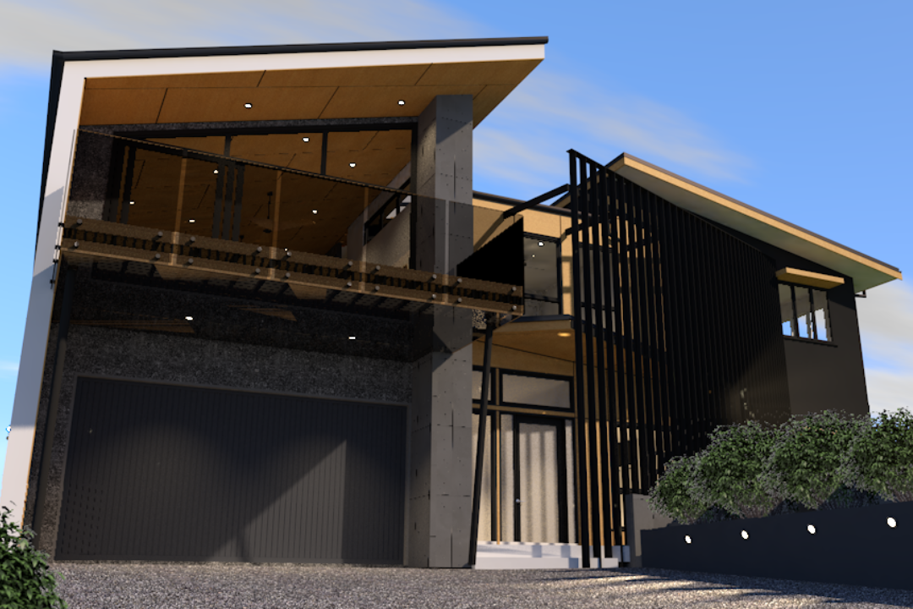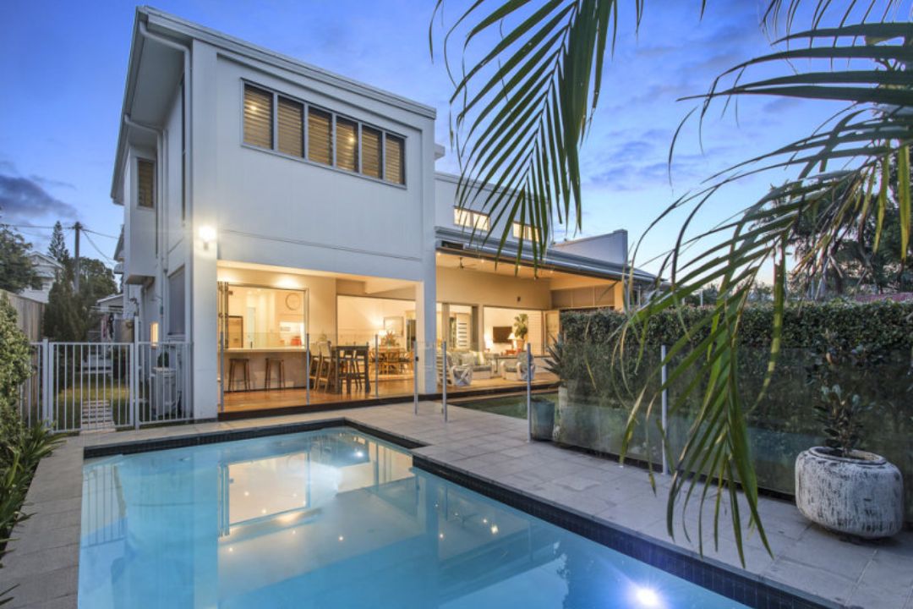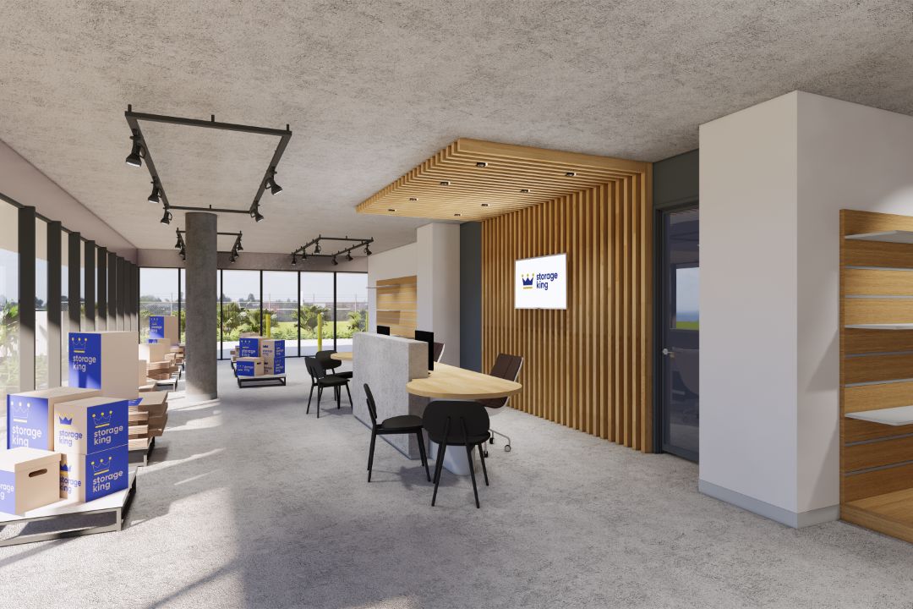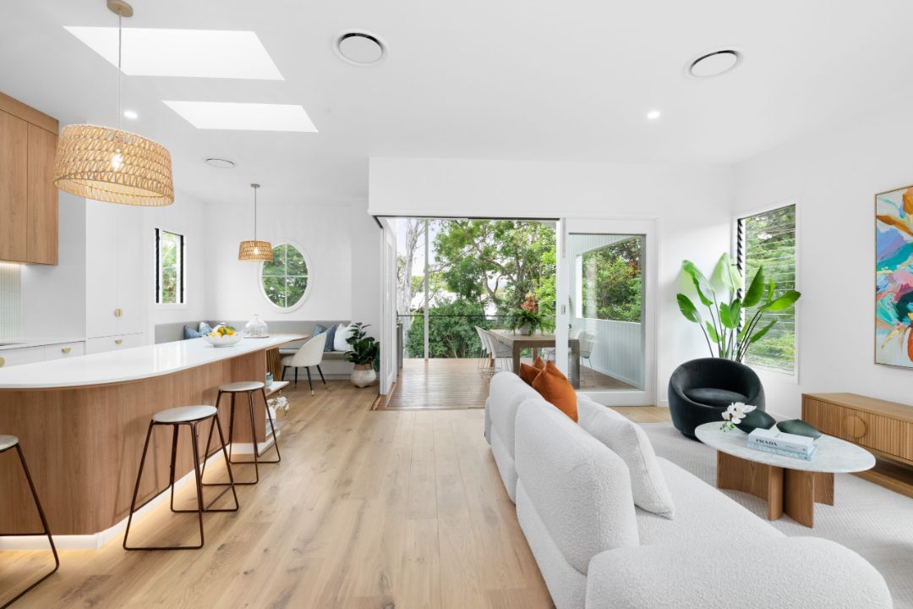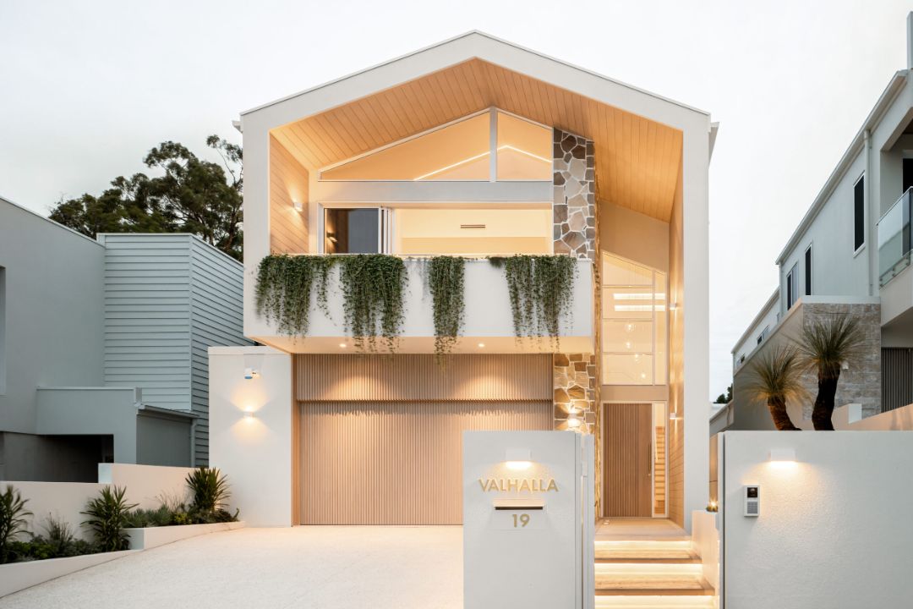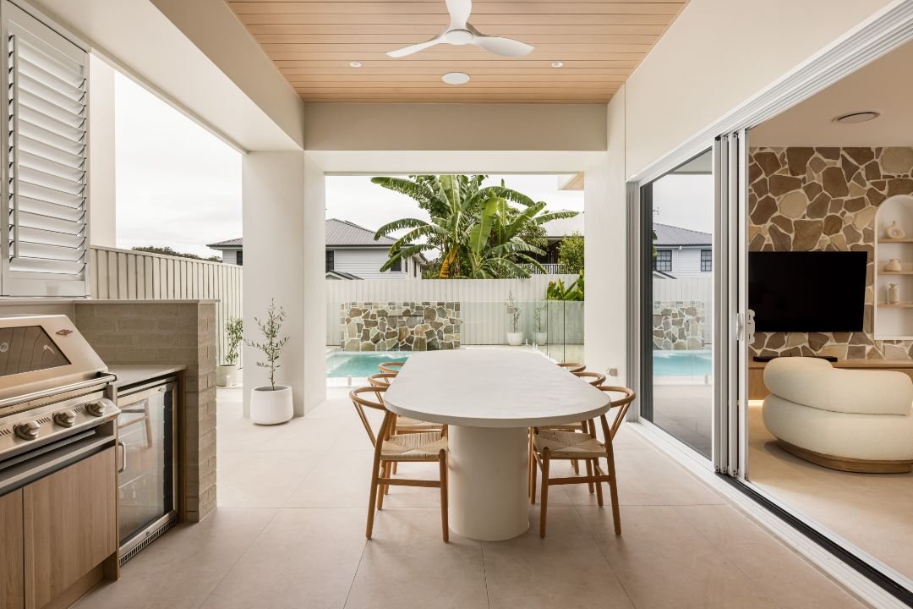
20 Years Experience

Unique Designs

Communication Every Step Of The Way

Value Long Term Relationships
Experienced Architects
Established in 2011, Focus Architecture was founded to provide an efficient and professional approach to Architectural practice and the building procurement process. Along the way, we have helped hundreds of our residential and commercial clients realise their vision for their projects. We have acquired many repeat clients and referrals with this approach.
Our range of projects is varied and includes:
- Single House Residential Projects including many new luxury and high end houses as well as smaller renovation projects.
- Townhouse projects – up to 40 dwellings and including developments requiring retention of existing houses and very compact sites with awkward infrastructure issues.
- Unit projects – up to 55 dwellings and including very tight sites requiring intensive design solutions to achieve a viable and commercially viable outcome.
- Childcare Centres – including multi-story projects with up to 200 children.
- Luxury Apartments / Fit-outs carried out in conjunction with our Interior Design partner companies.
- Retail Projects including new neighbourhood shopping centres and renovation projects.
- Industrial & Warehouse projects of varying sizes.
- Property Subdivision coordination services, including subdivision of properties with complex issues relating to existing infrastructure and services.
By using our services you receive the benefit of the combined skills and experience of a committed team of professionals, along with the trusted allied and partner consultants and builders that we regularly use to complement our team.
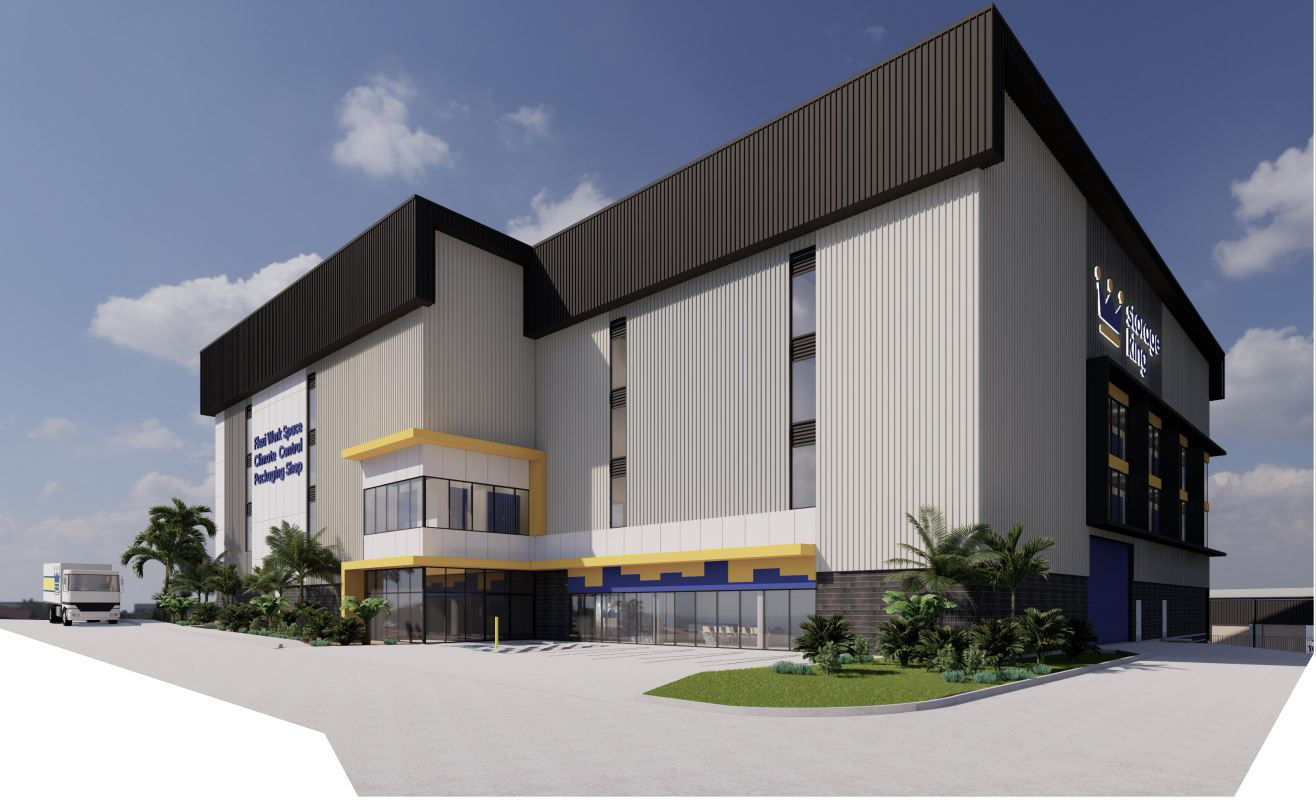
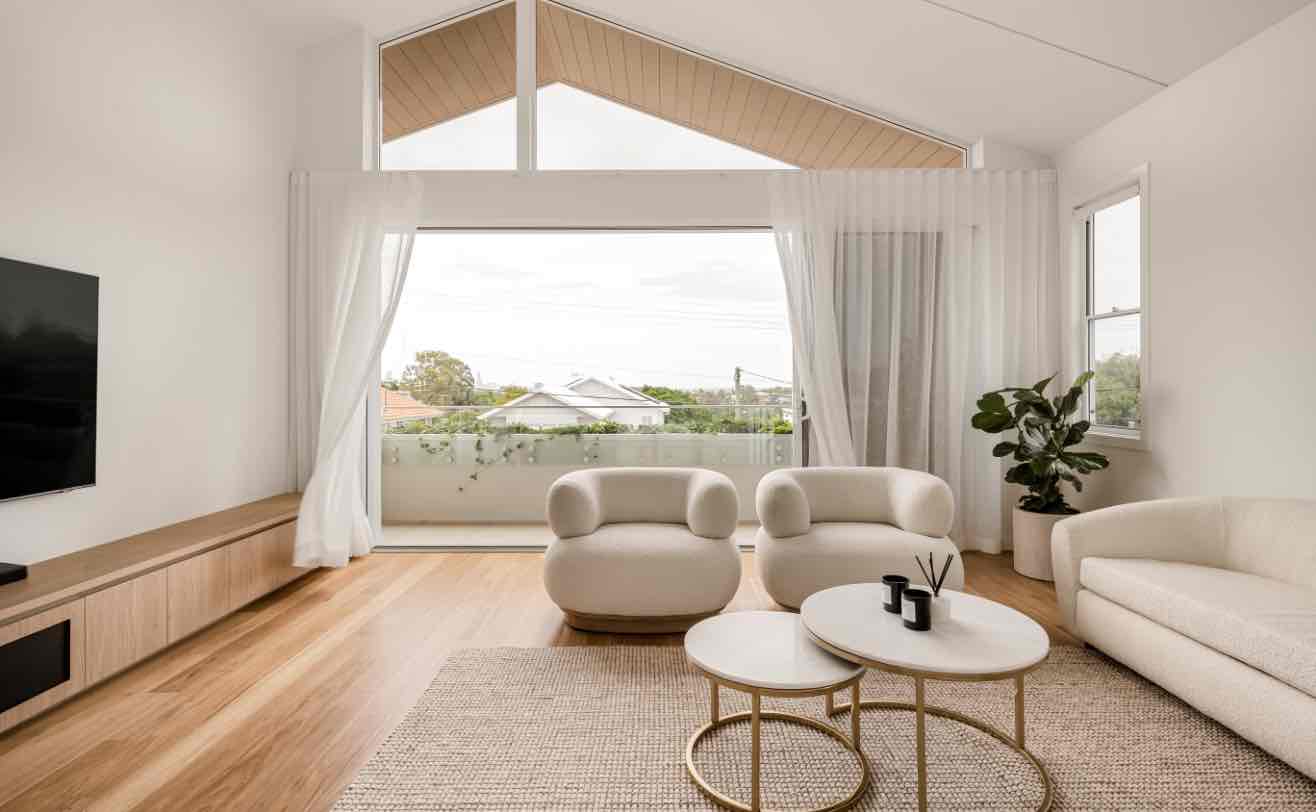
MULTI-AWARD WINNING ARCHITECT
Wooloowin Renovation
This attractive low-set traditional Queenslander house was retained at the front of the large suburban site with a new 2 storey extension built to the rear to take advantage of the northerly aspect to the rear yard. The new part of the house is quite modern but...
Clayfield House
This luxury house is located in an area with many traditional style houses and the local Town Planning Code required a design that worked in with this context by incorporating a steeply pitched roof. We developed this design which has a very low pitched roof but was...
Thomas Street House
This ‘tin and timber’ workers cottage was extended at the rear and fully renovated internally resulting in a significant increase in value and a great sale price on completion of the project.
Our Process

1. Concepts
Explore visionary concepts tailored to your aspirations, shaping the foundation of innovative, holistic, and purposeful architectural design.

2. Budget
Crafting within your budgetary constraints, we meticulously plan and execute architectural visions, ensuring financial feasibility without compromising excellence.

3. Sketch Planning
Embark on the journey of transforming ideas into tangible sketches, navigating the initial stages of design with precision and creativity.

4. Feedback
Your insights matter. Engage in a collaborative process, providing feedback that refines and elevates your architectural vision to excellence.

5. Finalise & Handover
Experience the seamless transition from blueprint to reality. Our meticulous approach ensures a flawless handover of your dream space.
Our Gallery
Examples Of Our Work
Our Testimonials












